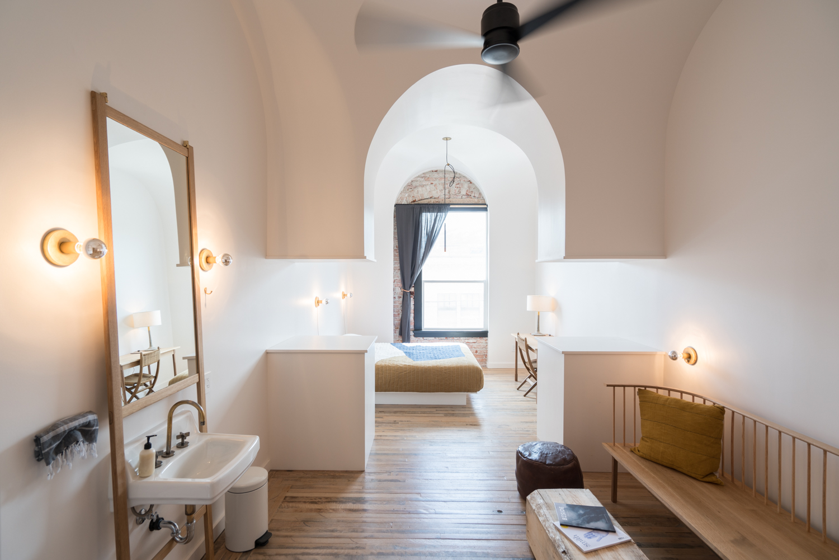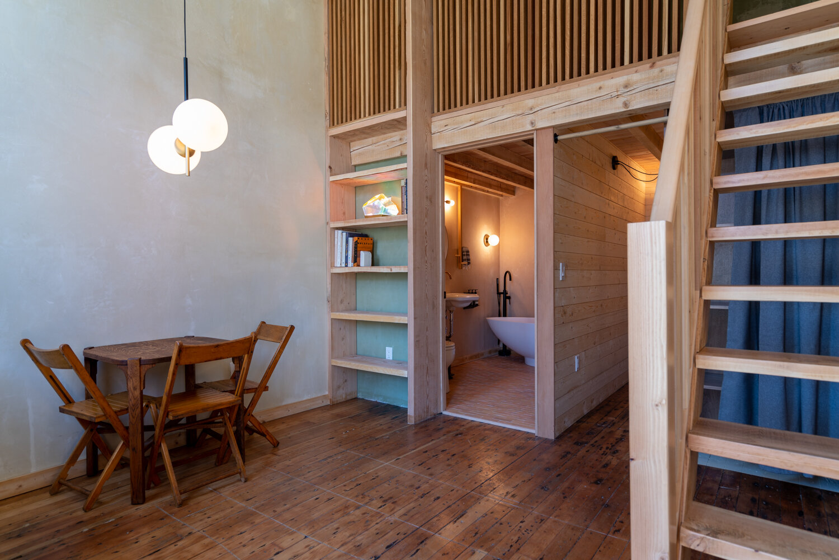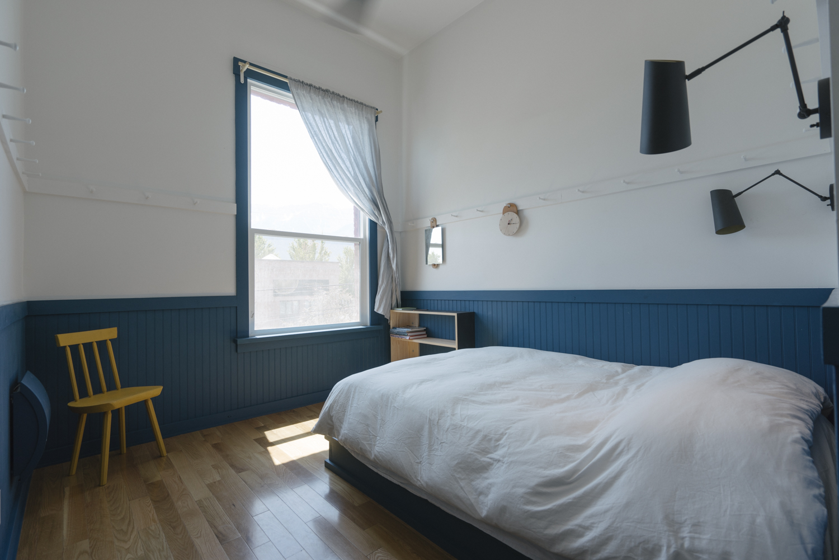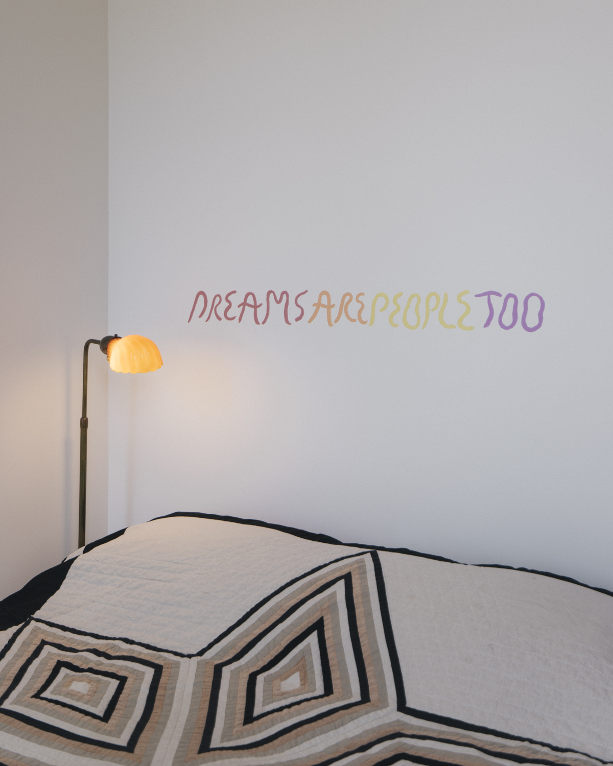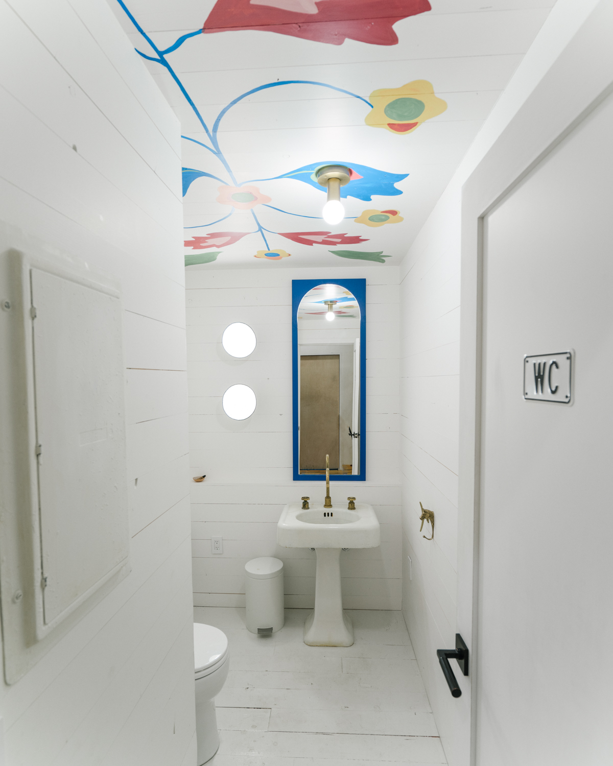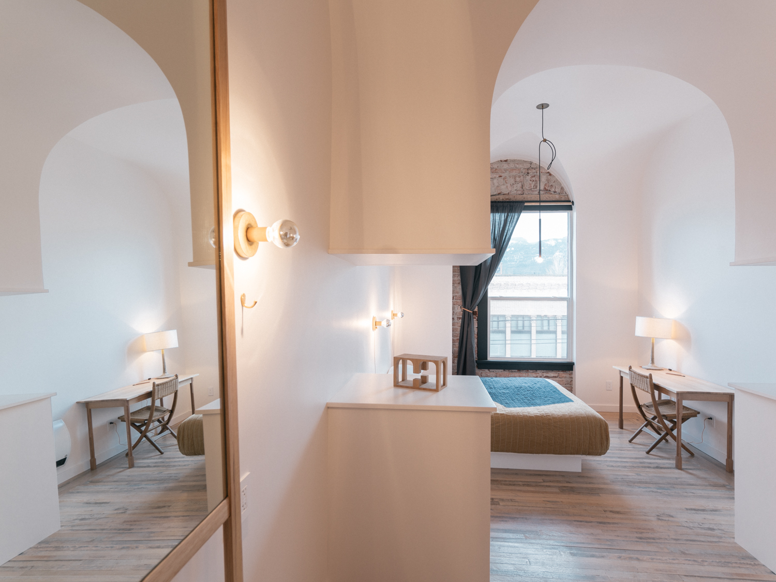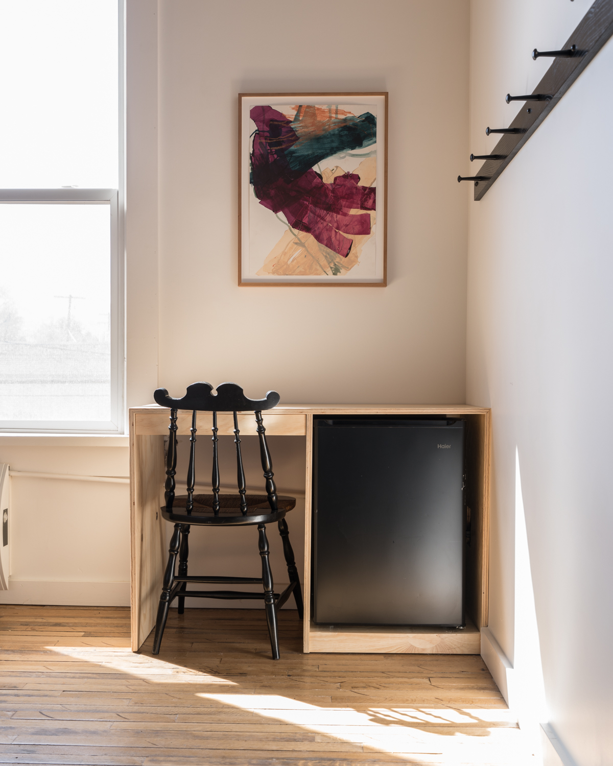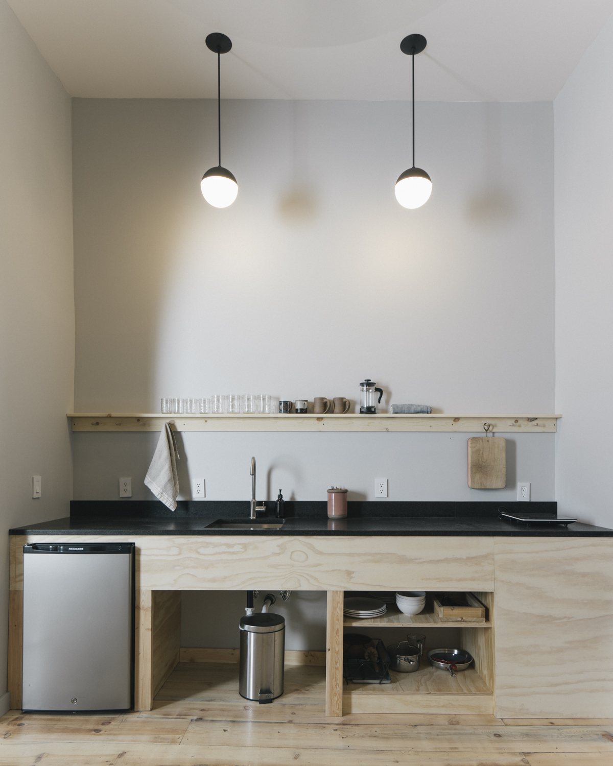Thoughtfully considered touches create an oasis of tranquility in the petite proportions of room one. From the bed nook to the built-in desk, designer John Sorensen-Jolink made a space most graceful from 120 sq/ft. Whether you're enjoying the pleasing heft of its custom dimmer knobs or lolling on the bed in soft northern light, room 1 won't disappoint.
Next level relaxation vibes with a Belmont Tuxedo sofa from Rejuvenation, coffee table from M. Crow & Co and the boomboom box with epic tape collection
Room two is an impeccable expression of elegant nordic design, bathed in light and suffused with the warmth of Danish hygge. From the exquisite 8 fin coat rack by Brendon Farrell, custom leather periodical pouches by Wood & Faulk and stunning tufted Belmont sofa from Rejuvenation, room two envelopes you in all consuming coziness.
Built with a focus on light and views, room two includes private access to our balcony with an exquisite outdoor patio ensemble from the French furniture maker, Fermob. A luxurious all tile bathroom, shared with the sauna, is just across the hall.
Co-designed by Ben Klebba of Phloem Studio and Matt Pierce of Wood&Faulk, room 3a is endowed with epic light and legendary views. Available independently, room 3a also pairs perfectly with room 3b to make a suite for families and folks traveling together. A spacious and luxurious bathroom is shared between the two rooms and is used exclusively by guests in room 3a or 3b. Situated adjacent to our communal kitchen and library, 3a affords guests 24 hour access to the balcony and our sauna, just across the main building hallway.
Co-designed by Matt Pierce of Wood&Faulk and Ben Klebba of Phloem Studio, room 3b is a petite haven that feels larger than life thanks to abundant natural light and a gorgeous 42" hang mirror from Brendon Farrell. Available independently, room 3b also pairs perfectly with room 3a to make a suite for families and folks traveling together. A spacious and luxurious bathroom is shared between the two rooms and is used exclusively by guests in room 3a or 3b. Situated adjacent to our communal kitchen and library, 3b affords guests 24 hour access to the balcony and our sauna, just across the main building hallway.
Designed by Kate Sullivan room four is an exaltation of simplicity and natural light. 3 tall windows frame stunning views of the Wallowa mountains, allowing guests to follow the sun as it moves across the voluminous space. Furnished with a comfortable couch, writing desk and chair be prepared to nestle. Room four is located adjacent to our kitchen-library and affords guests easy access to the balcony and our sauna, just across the hallway.
In room four and three-quarters, thoughtful touches from the Shaker tradition create an elegant space from a small footprint. 12' ceilings and a large south facing window offer limitless mountain views that evoke a voluminous feeling from just 100 sq/ft. The spacious private bathroom, hand made accessories and a fantastically comfortable bed make room four and three-quarters a perfect retreat from the daily grind.
Room five pays homage to 108 years of The Jennings Hotel with a forward looking design and timeless natural finishes. Inspired by the building's existing vernacular and enhanced with cathedral-like geometry, architect Chris Brown of Observation Studio created a petite sanctuary for guests. Room five evokes the expansive architecture of sacred spaces, while bringing it to a human scale that envelops you with grace and encourages contemplation.
Taking advantage of vast mountain views and abundant natural light, Rosie Kovacs of Brush Factory designed an inviting space with warm textural materials and smart utilitarian touches. With peg rail, pillows and a side table from Brush Factory, room 5 1/2 feels like home from the second you walk in the door.
Room six at The Jennings Hotel was designed by Robert Maddox and Karie Reinertson of Shelter Collective in Ashville, North Carolina. Combining historic architectural references with bold touches of color, texture and shape, their design reflects a reverence for the buildings past, while celebrating its continued adaptation for the future. With custom furniture, fixtures and our only private kitchen, room 6 has space to read, relax, converse and enjoy a meal.
Designed from top to bottom by Brendon Farrell, room 7 achieves a relaxed elegance with clean lines and a simple materials palette. Whitewashed fir & plywood are set off by pops of color on a custom couch and chair made for the room. A lofted bed allows for generous living space and a breakfast nook bathed in morning light creates the perfect spot to enjoy your coffee, write a poem or do very limited amounts of work.
Room eight at The Jennings Hotel was designed and built by proprietor, Greg Hennes, as a love letter to cabin life. Utilizing a simple palate of rough cut lumber and exposed brick, the nostalgic rusticity of room eight is elevated by considered details and a mixture of the found, curated and collected. Beautiful lighting by Portland based Rejuvenation bathes the space in a soft glow, setting the ambiance and accentuating its supple materiality. Whitewashed floors and beadboard ceiling in the livingroom, along with subway and pennyround tile in the bathroom add classic refinement to the space.
Sleep in late or read a book in the comfy bed, the soft northern light is delightful
For room 9 at The Jennings Hotel, Lisa Garcia of Soñadora imagined a quiet and calming artist retreat. The reflective space, with a selection of books and a desk, encourages an exploration of creativity. An interactive weaving wall and additional weaving material prompt guests to add a personal touch by contributing to the piece during their stay.
The touchable materials and abundant light in room 10 create a wonderful place to relax
From its plaster walls to the original, weather worn fir floors, Room 10 is exercise in experimentation. Proprietor and designer Greg Hennes used a palate of natural materials to create a space that exudes a refined, yet rustic warmth. Located on the ground floor of The Jennings Hotel, room 10 features a kitchenette, luxurious soaking tub and sleeping space for three with one queen & one twin bed.
The big comfy couch and stairs to the sleeping loft in room 11
Room 11 at The Jennings Hotel is an exquisite exercise in material match-ups. Fir, cedar, plaster & oak meet in luxurious and clever ways throughout the space. The sleeping loft cocoons you in cedar, wrapping the space like a ships cabin and featuring a comfy queen bed. A deep soaking tub and hand shower anchor the beautiful bathroom, with its plaster walls & soft, warm light. Bringing it all together is a meticulously laid herringbone floor of rift & quarter sawn oak with a big couch to lounge on and enjoy a book.
A petite annex just across main street from The Jennings Hotel, our Little Brick Building is a testament to How Buildings Learn. Built in 1910 as Daggett’s Garage, over the years it sheltered a print shop, thrift store and a boat building studio, among other things. In 2022 Jennings Hotel proprietor Greg Hennes set out to give the LBB its next life as a one room hotel. Preserving what remained of the original brick structure, a whole new building was built inside of the ruins. Beautiful tinted plaster walls are accented with oak, pine and douglas fir details throughout the building. The fully equipped kitchen, luxurious soaking tub and light filled sun room make the LBB a pleasure to enjoy any time of year.
A big beautiful mural by Charlie Salas-Humara
The entry benches and a guitar for strumming
The kitchen & dining nook
Supple pink Venetian plaster in the bathroom
Built in storage for days
Custom plaster and brass in your bathroom
Sunroom yoga & tea with a view
The bedroom suite with king bed
Unpack your bags & make yourself at home
The Sauna
Come in, turn it up and get ready to get sweaty. Our sauna is the perfect place to unwind in solitude or make friends with other guests. Cool down on the supple redwood bench by Tom Bonamici or take a cold plunge in the crisp Wallowa water under our luxurious rain shower. Morning, noon or night, there's never bad time to take sauna. So settle in with a big cup of water and let the heat take hold, you won't regret it.
The Kitchen-Library
Designed by Matt Pierce and Ben Klebba with an eye toward community, conversation and friendship, our communal kitchen & library are what make The Jennings more than a hotel.



